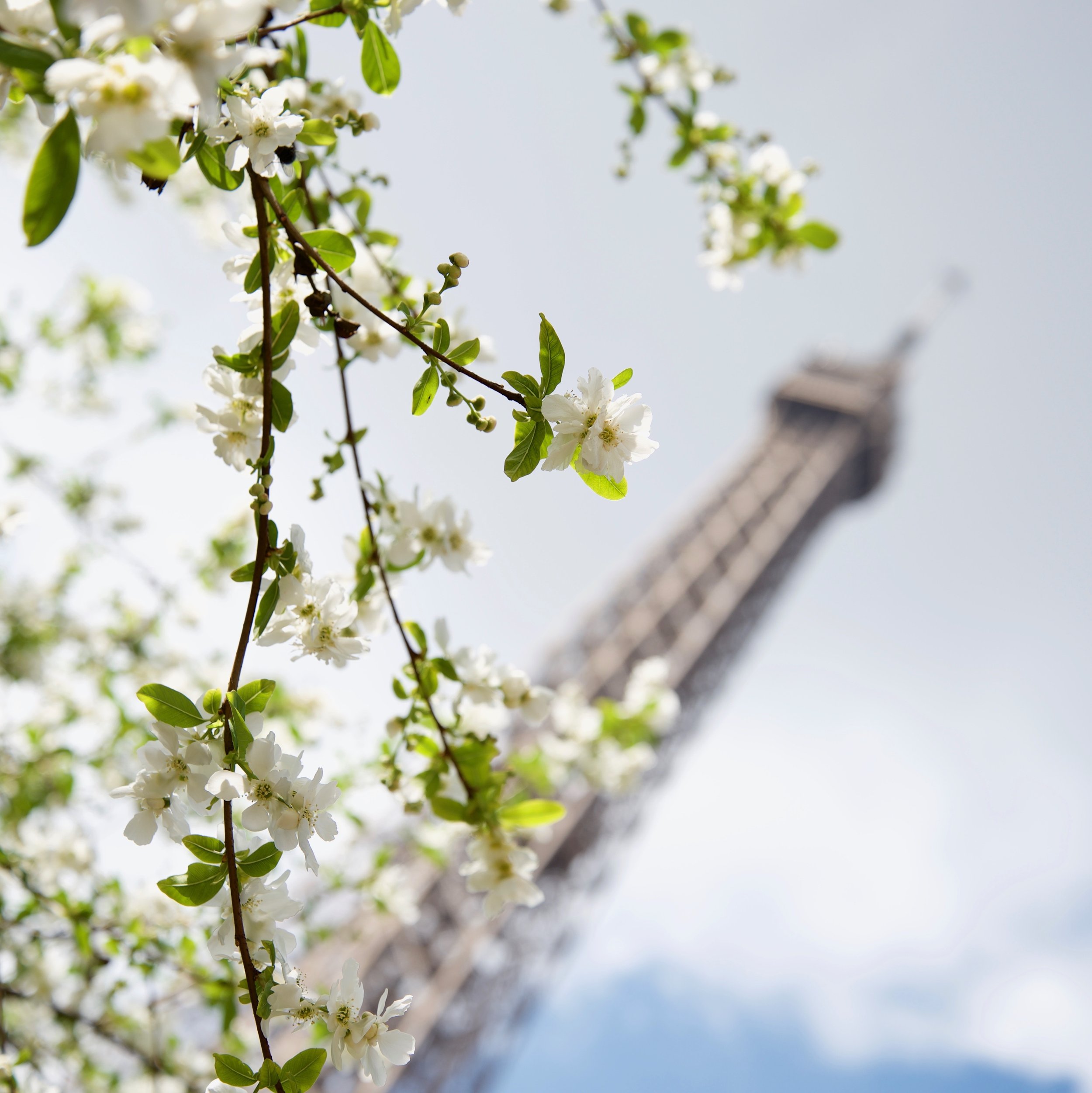Activity Room Reservations
You may browse events and space options by going to our Virtual Reservation Calendar and selecting "Browse Events" and "Browse for Space."
Please note that this calendar is only indicative. Dates and timed need to be confirmed with our Wedding and Room Rentals Coordinator.
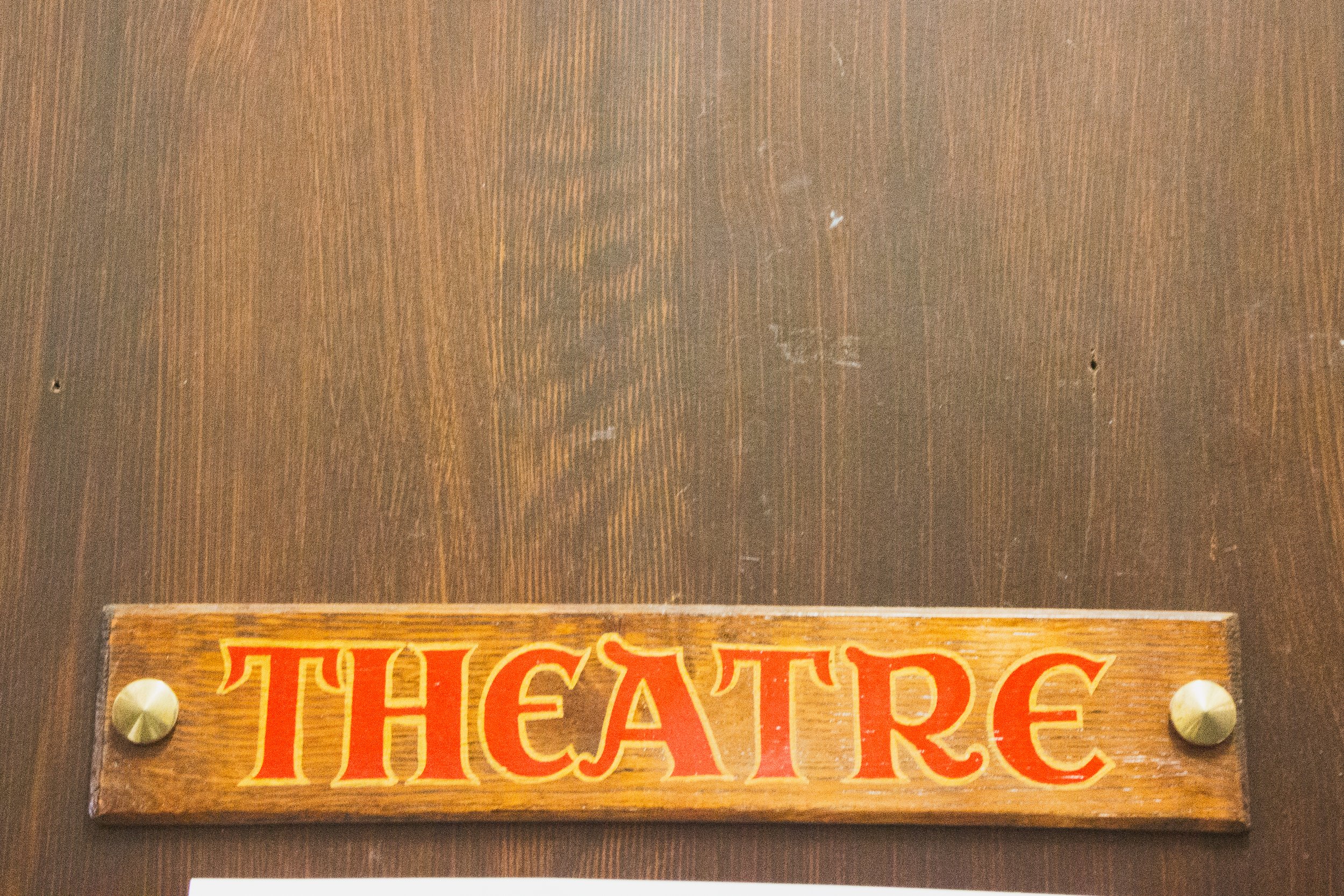
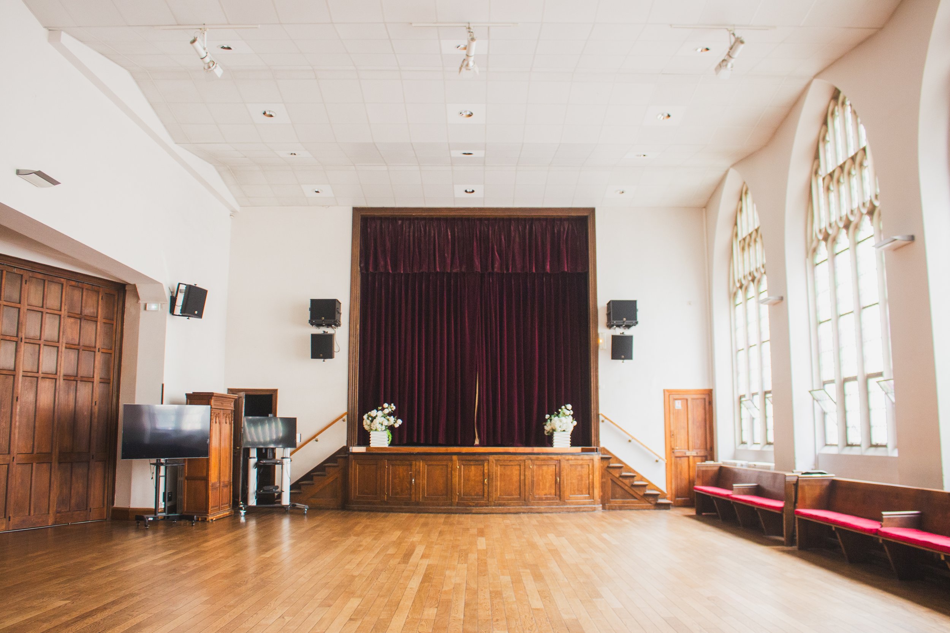
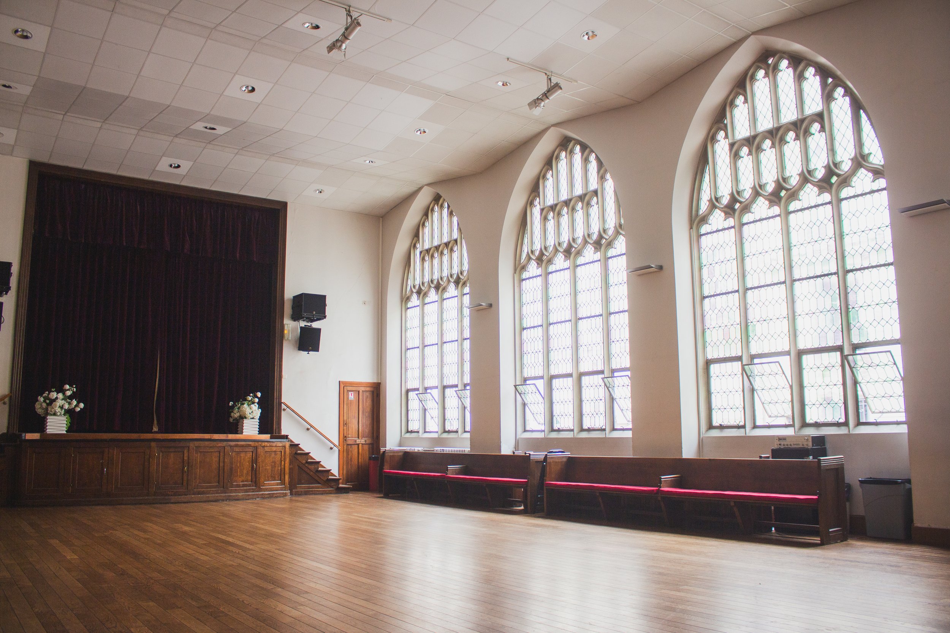
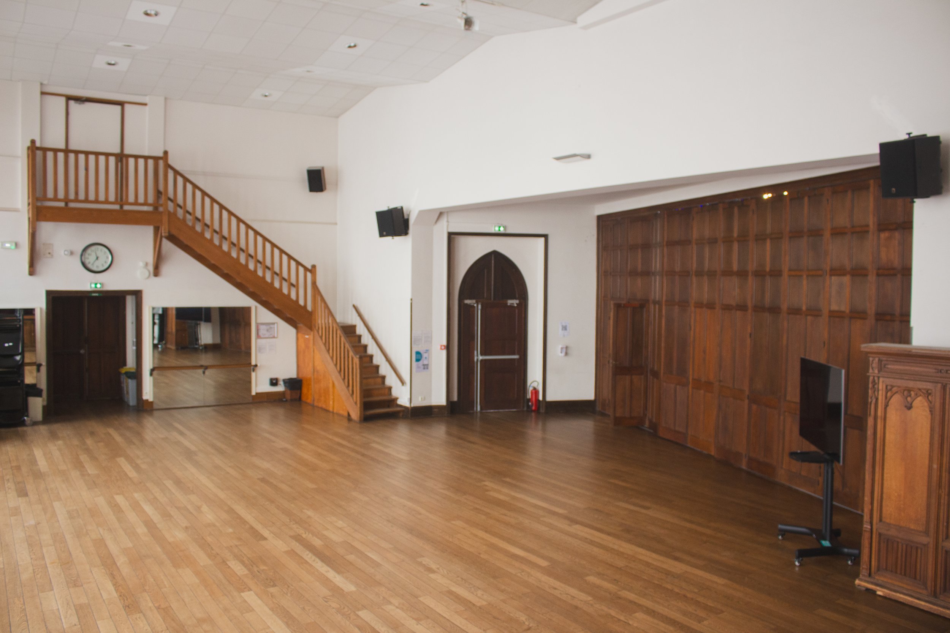
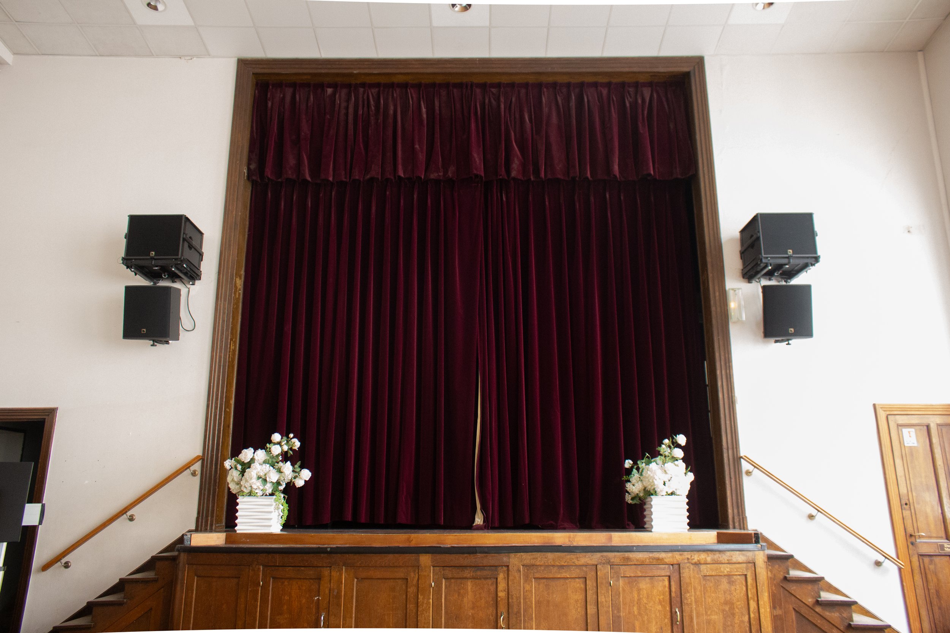
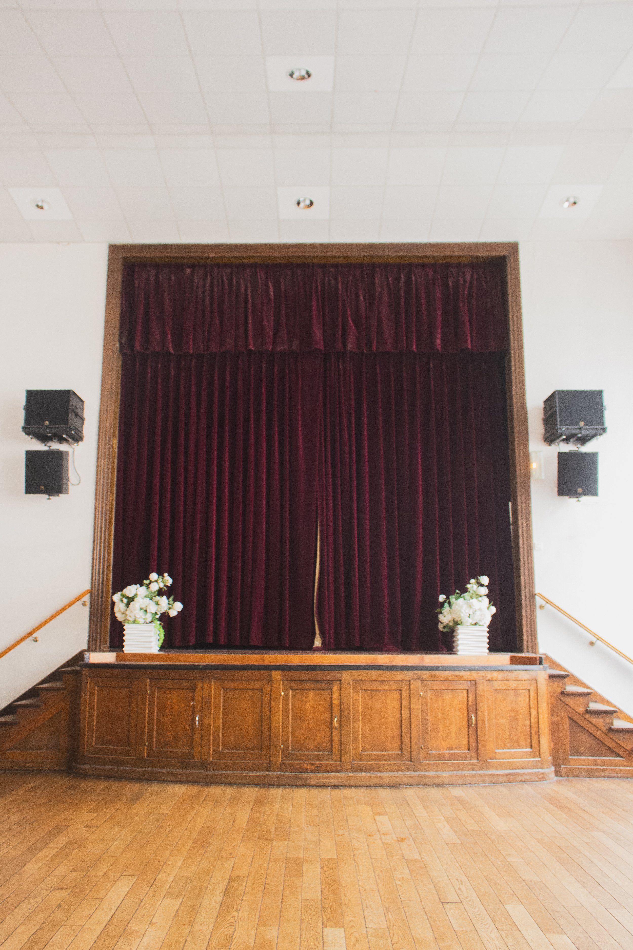
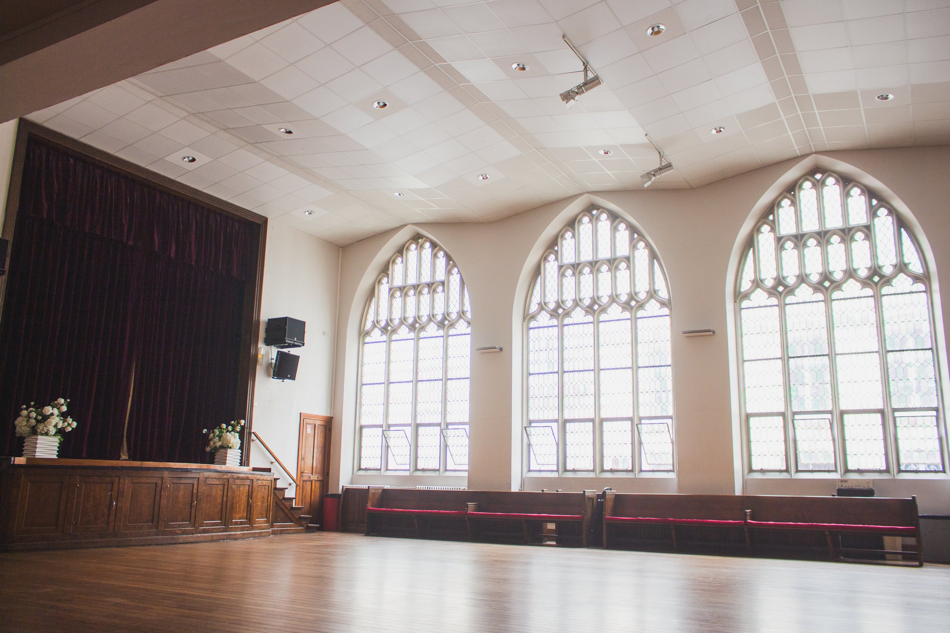
Theatre
Our main space for larger events, meetings and receptions of any kind. This large hall which is adjacent to our Sanctuary has an open floor plan with a raised stage. This space is adaptable for conferences, celebrations, concerts and cultural events of any kind.
Seats up to 160 theatre style, approximately 170m²
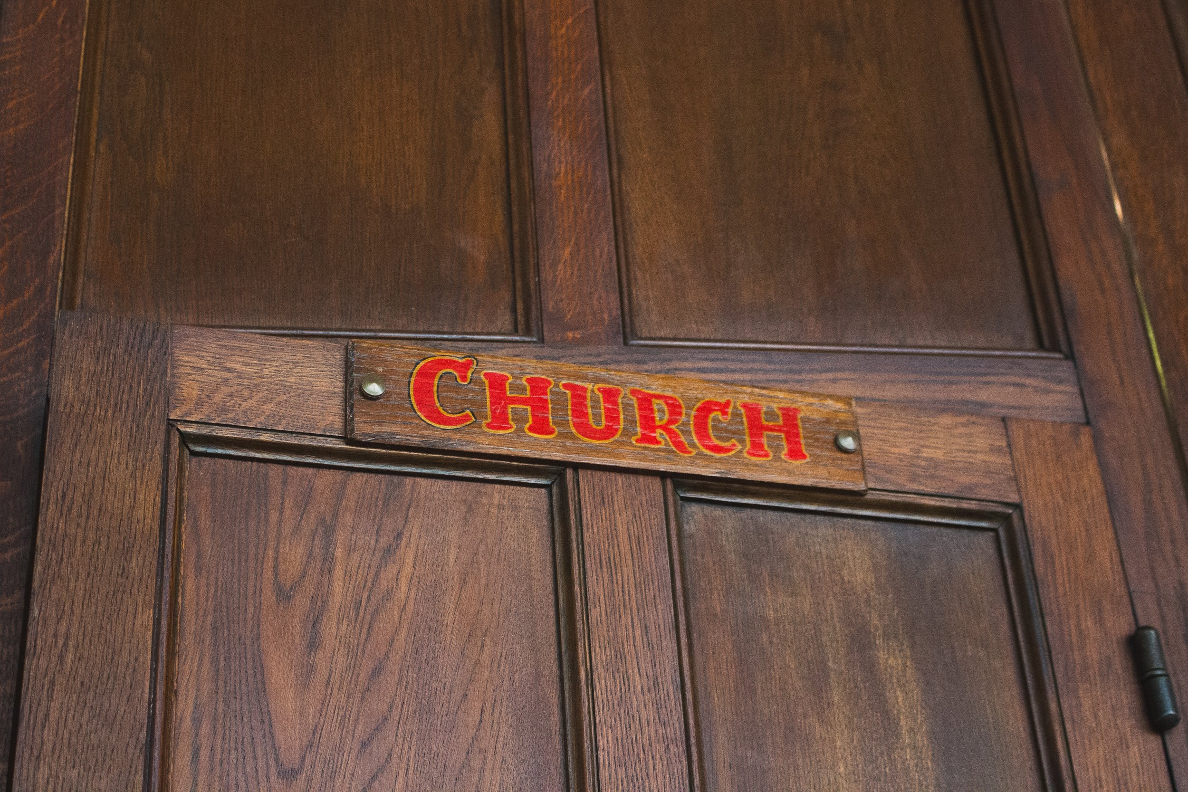
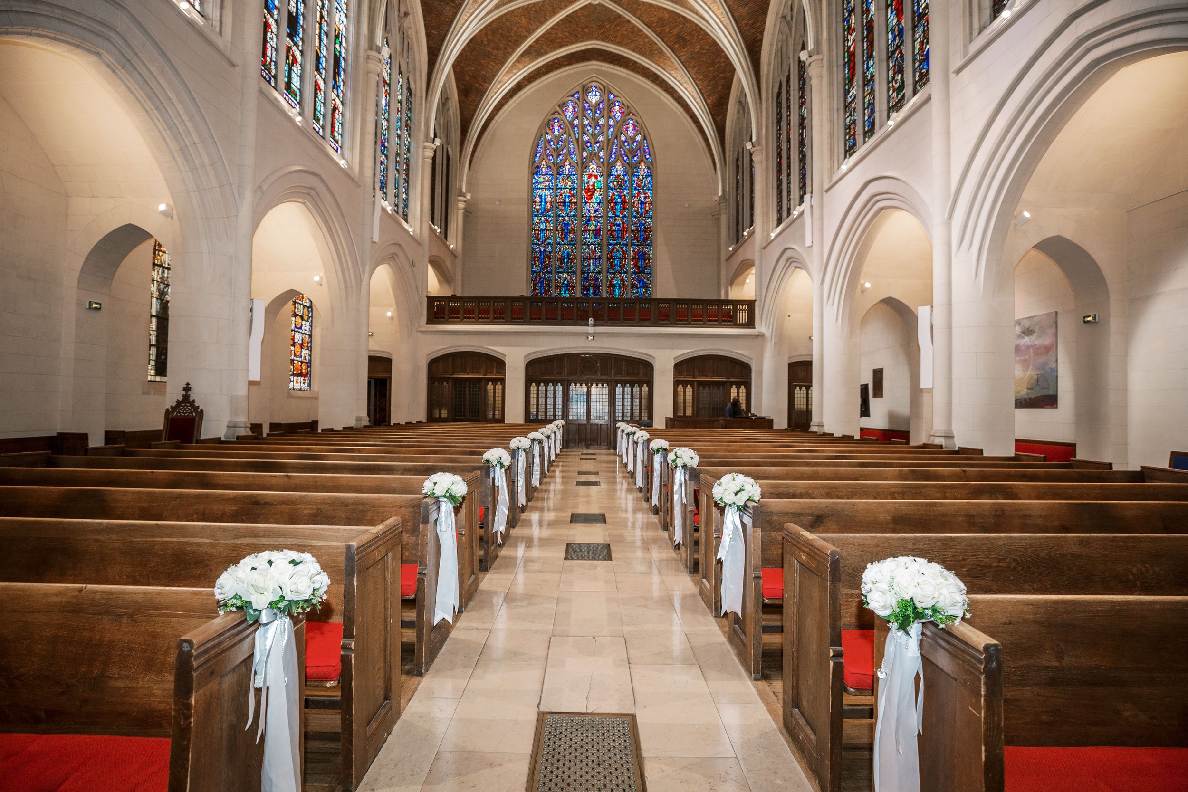
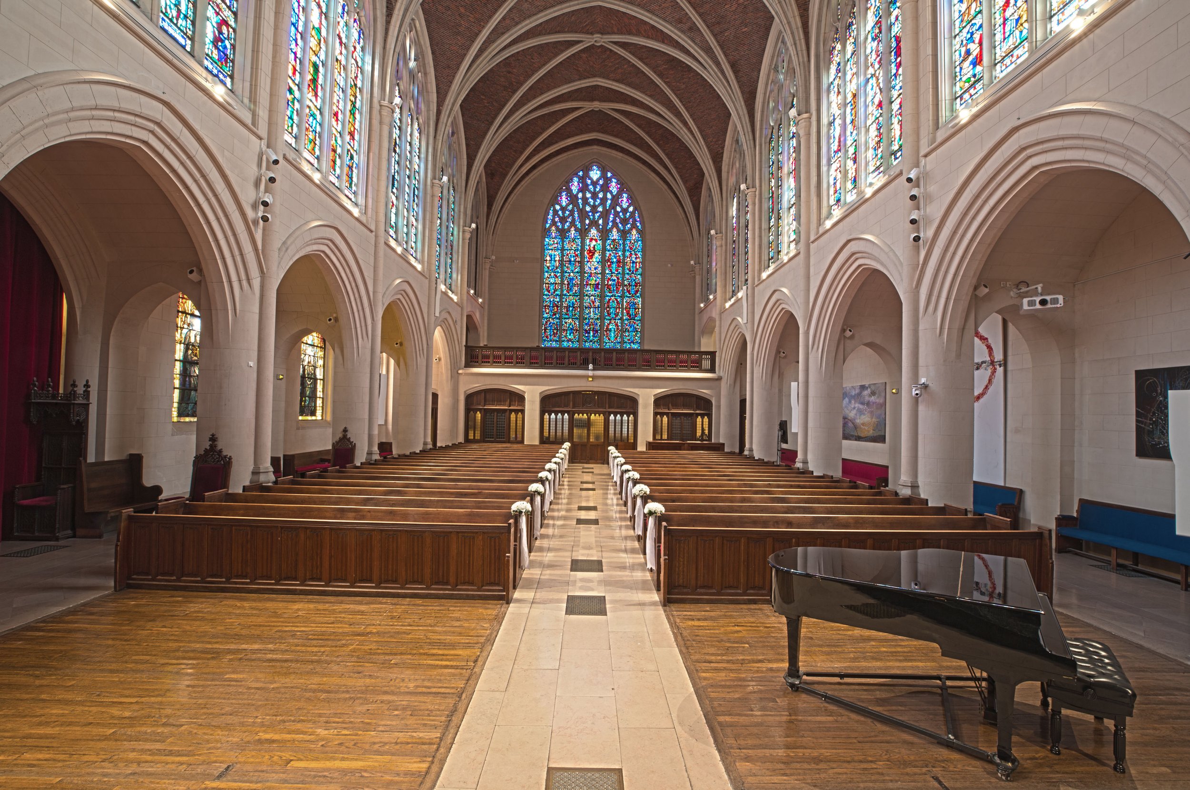
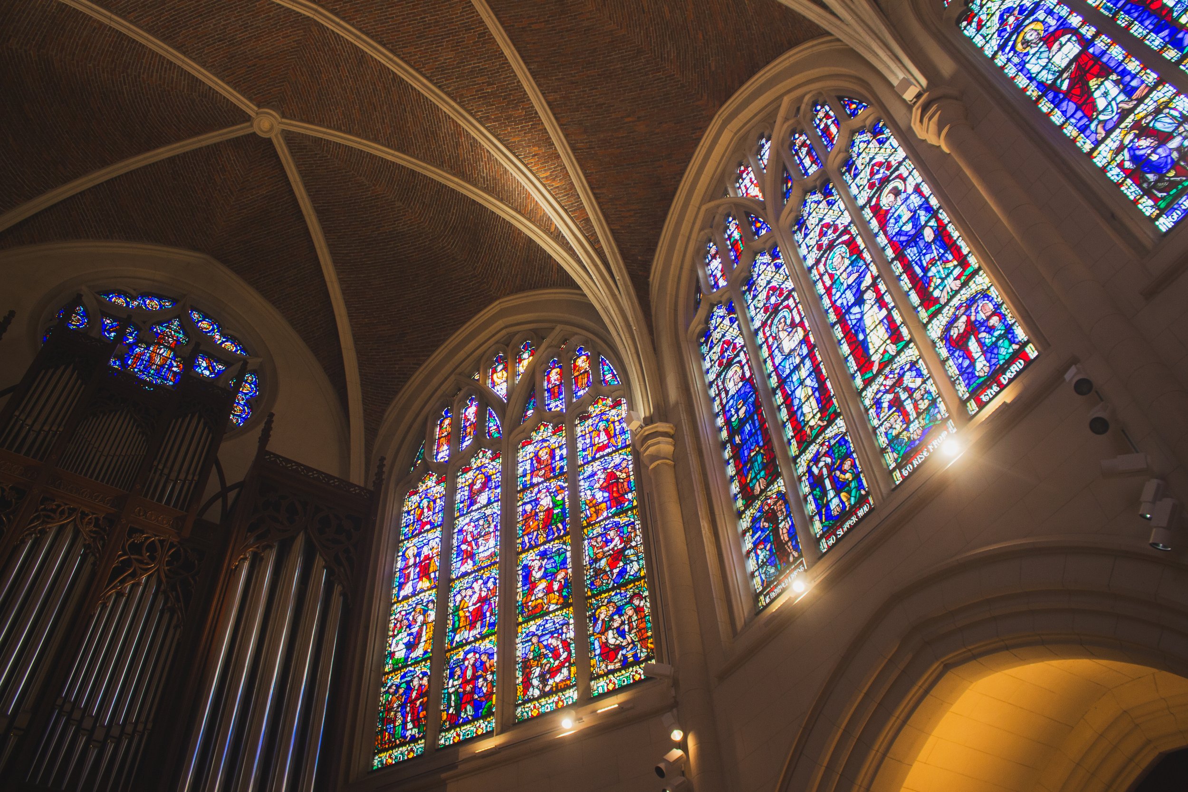
Sanctuary
The American Church’s magnificent Sanctuary is an ideal venue for concerts, performances and large scale lectures and meetings. It features a newly installed state of the art sound and light system.
Seats up to 400, approximately 350m²
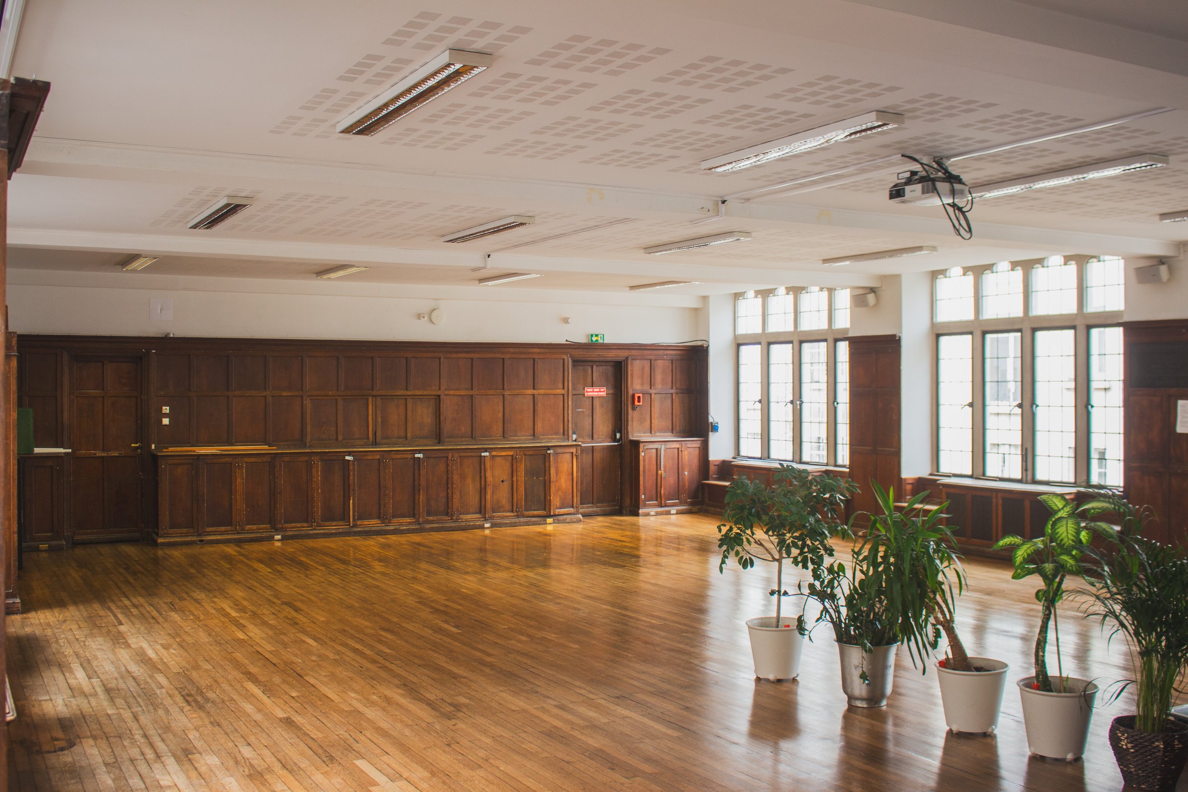
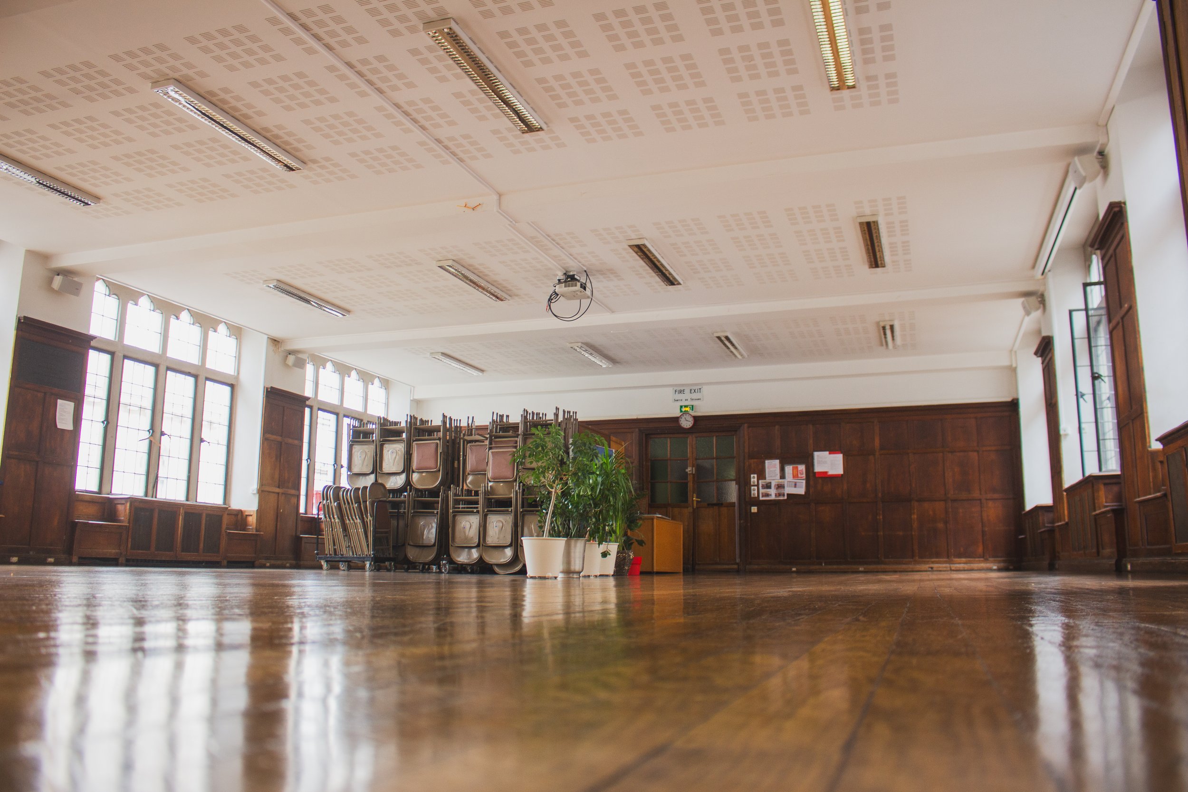
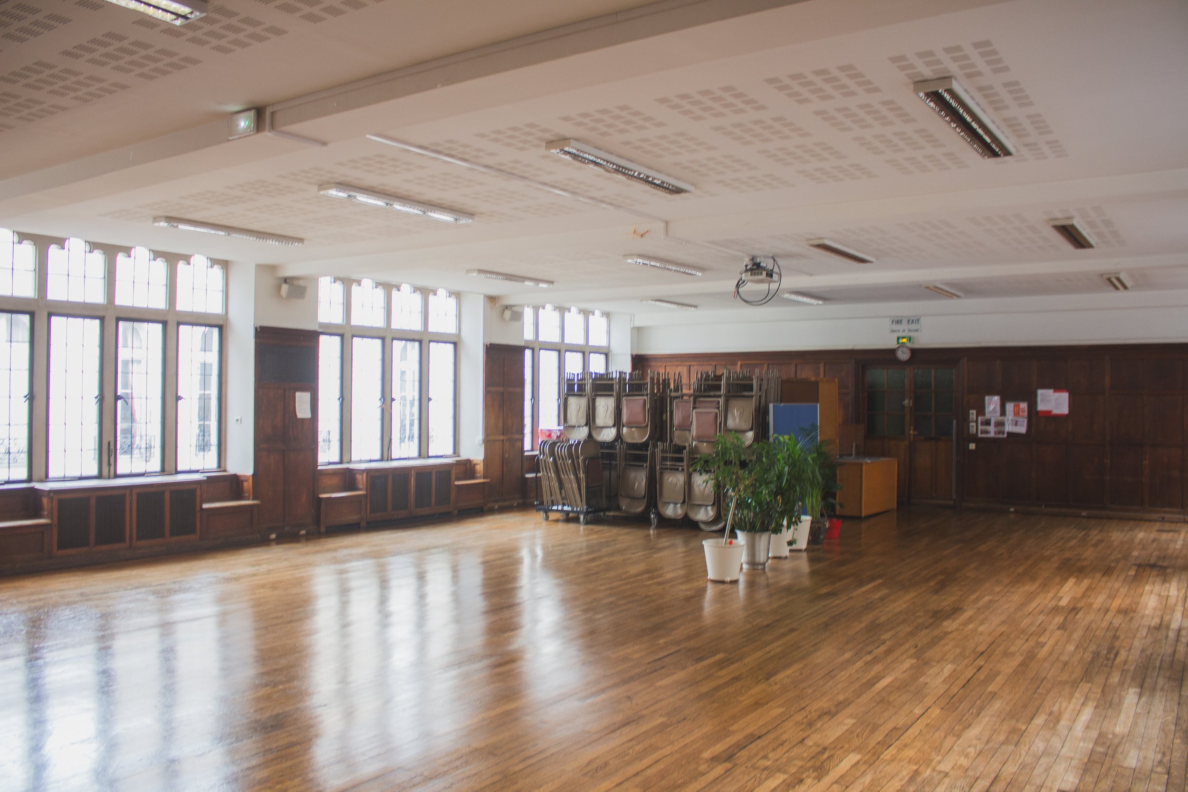
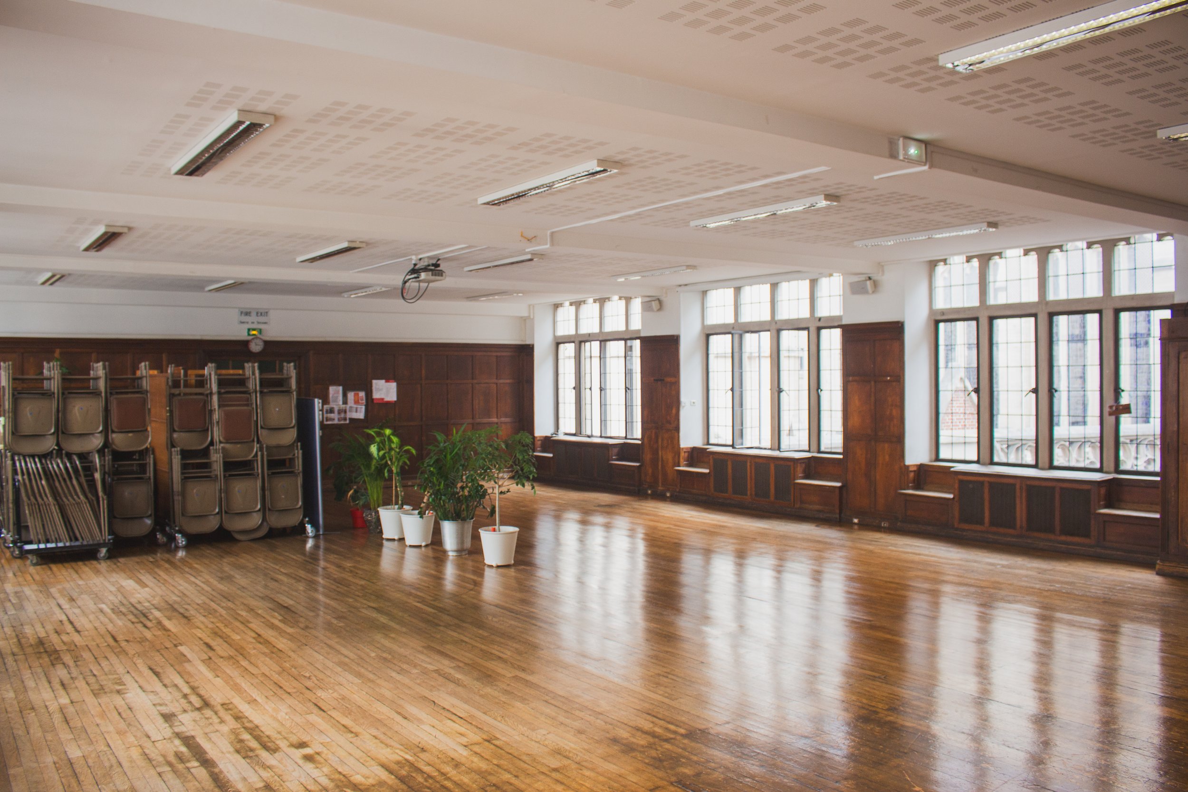
Thurber
Our Thurber Room is located on the 2nd floor and can accommodate a variety of larger meetings, conferences and dinners. It features a projector and sound system as well as an adjacent kitchen.
Seats up to 150 theatre style, approximately 150m²
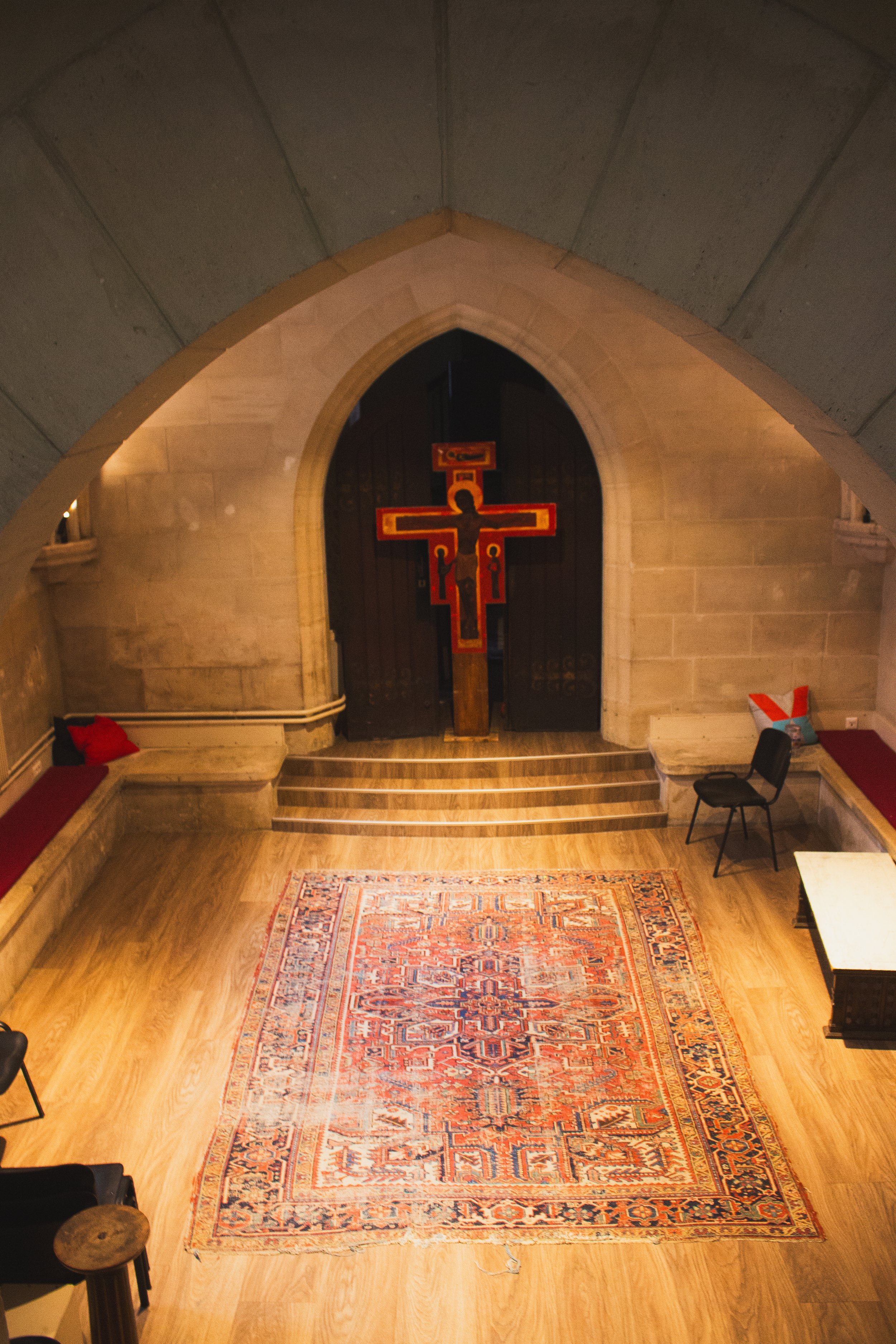
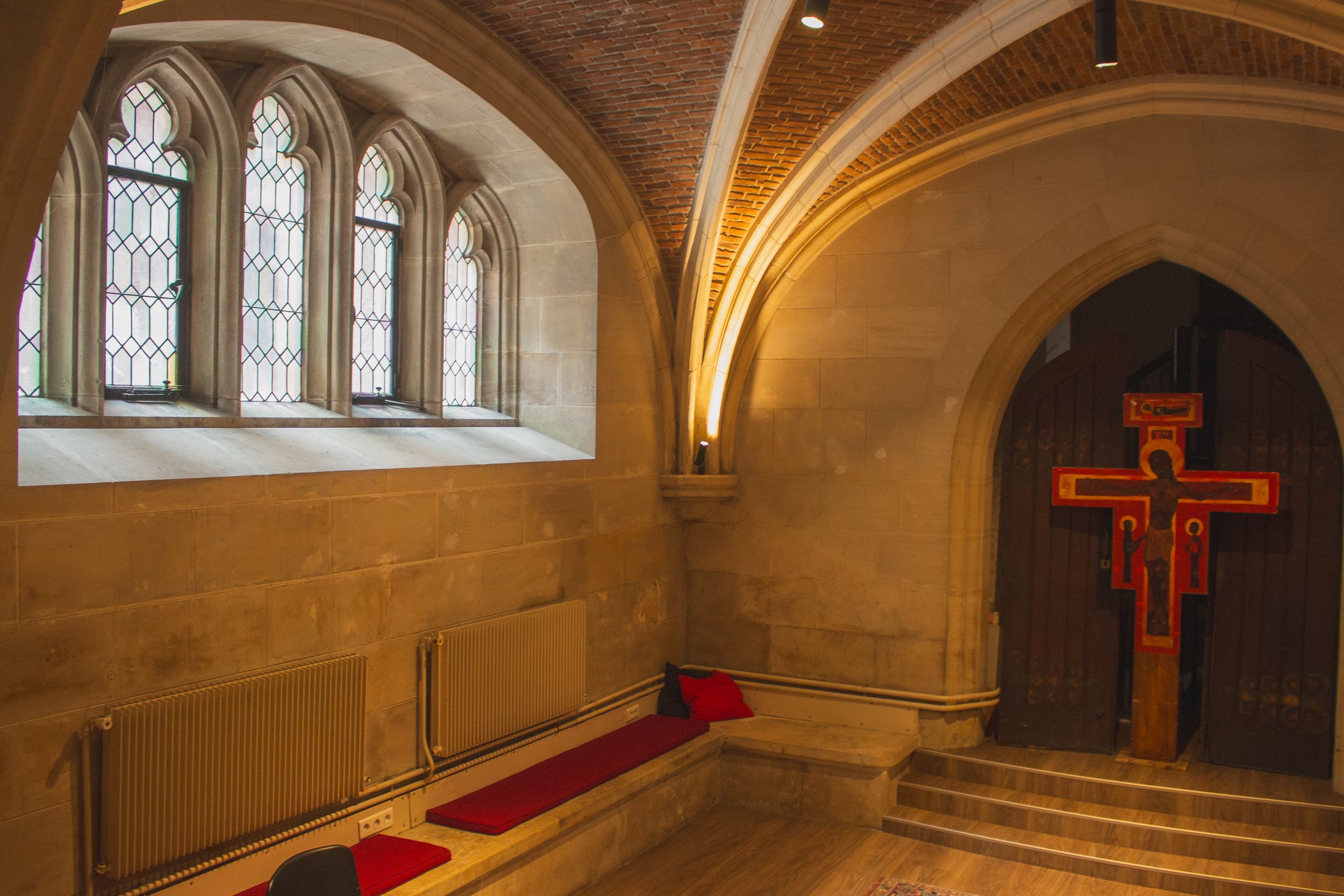

Catacombs
A unique and special venue for smaller meetings, the Catacombs are located in the basement of the church. Ideal for meditation and bible studies as well as any other small gatherings.
Seats up to 20, approximately 25m²
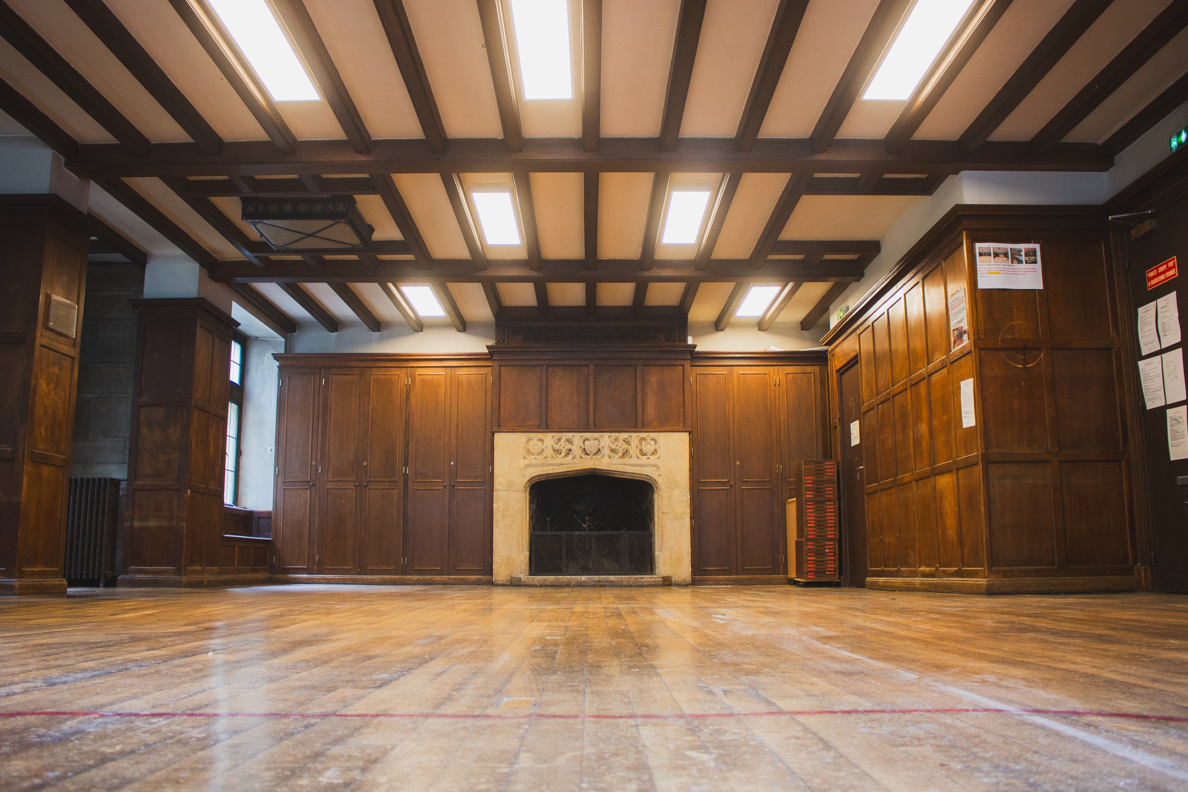
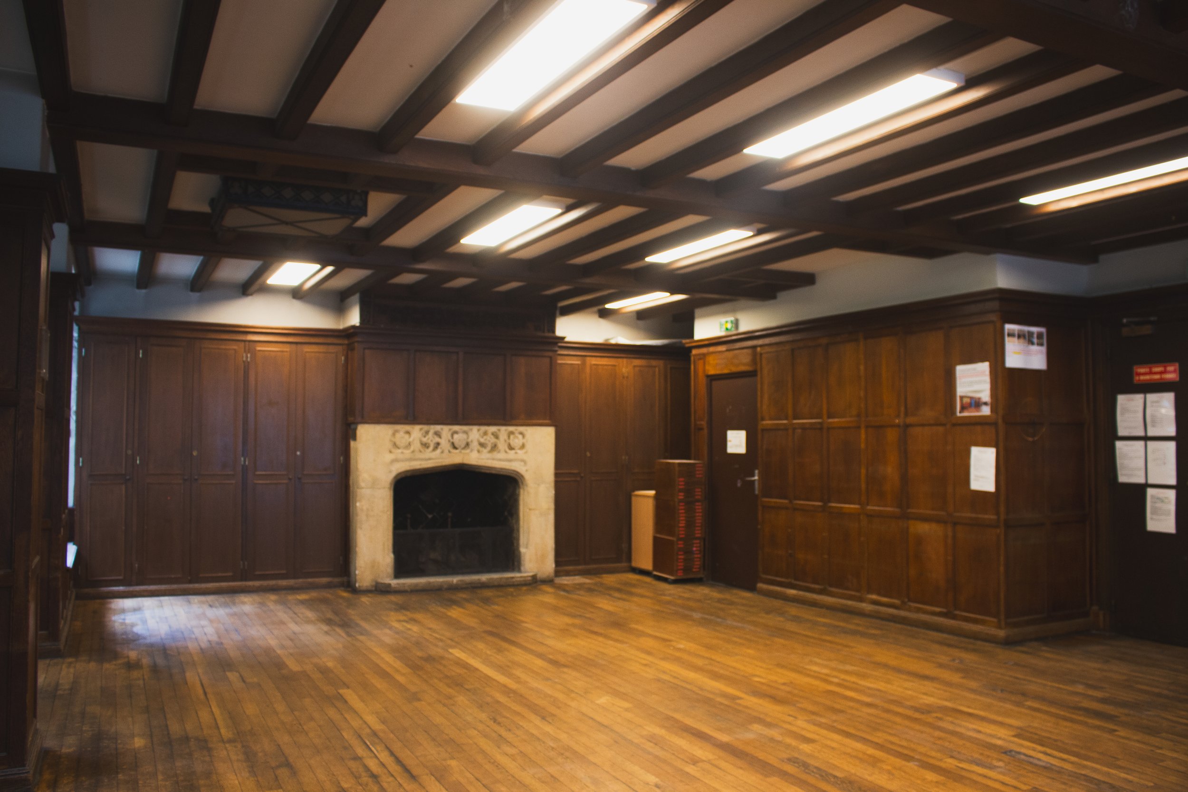
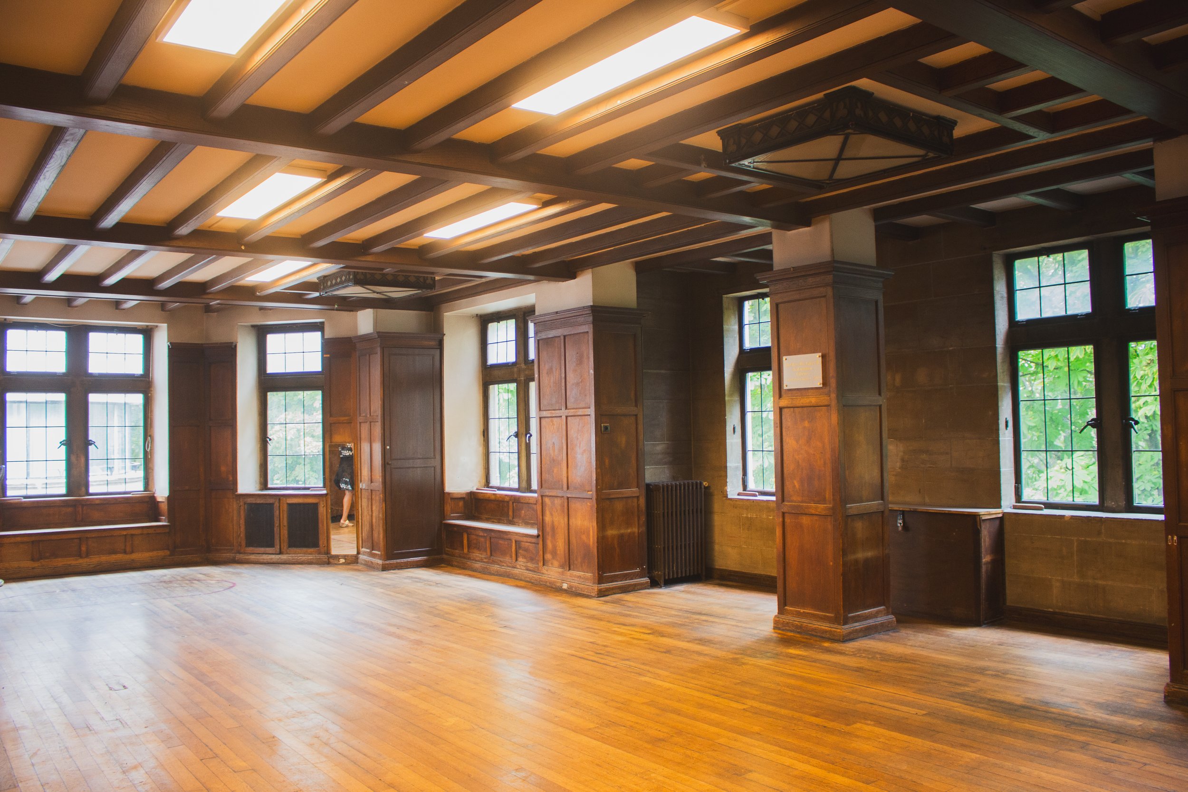
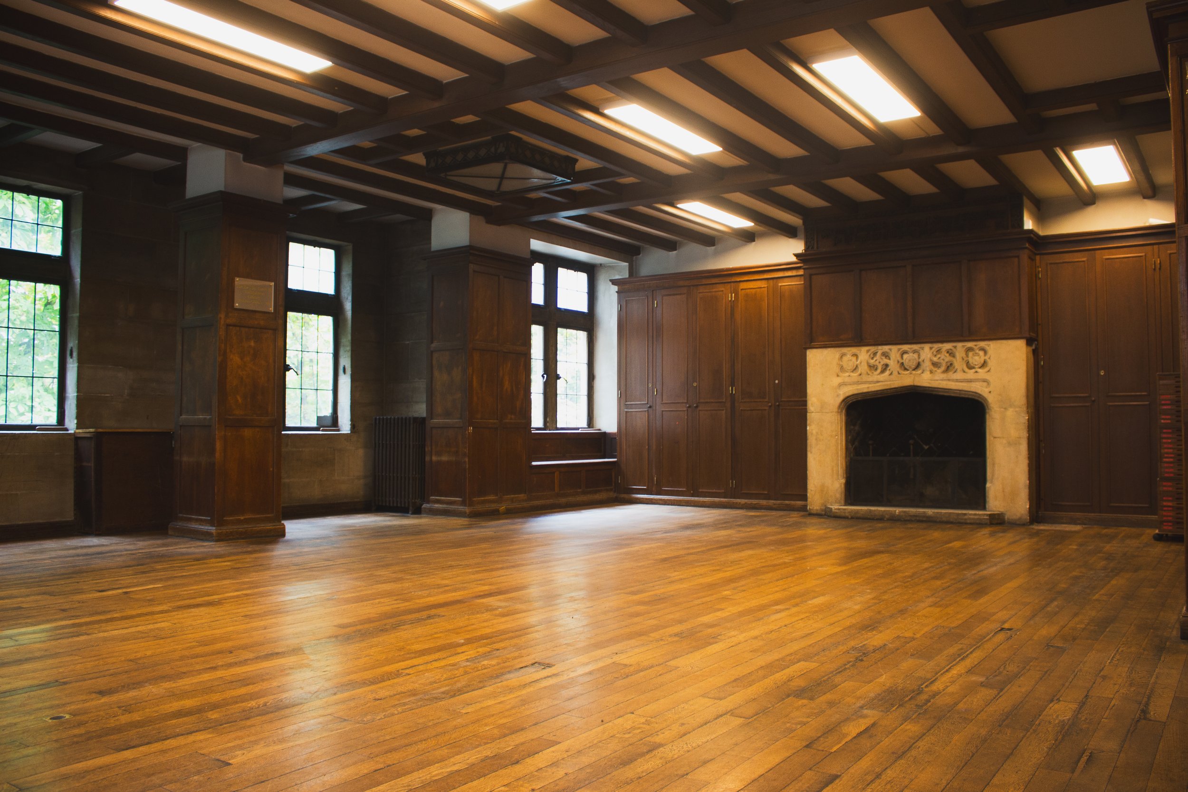
Library
The Library Room is an ideal venue for medium sized meetings and events. It is located on the second floor and boasts views of the river Seine.
Seats up to 60 theatre style, approximately 80m²
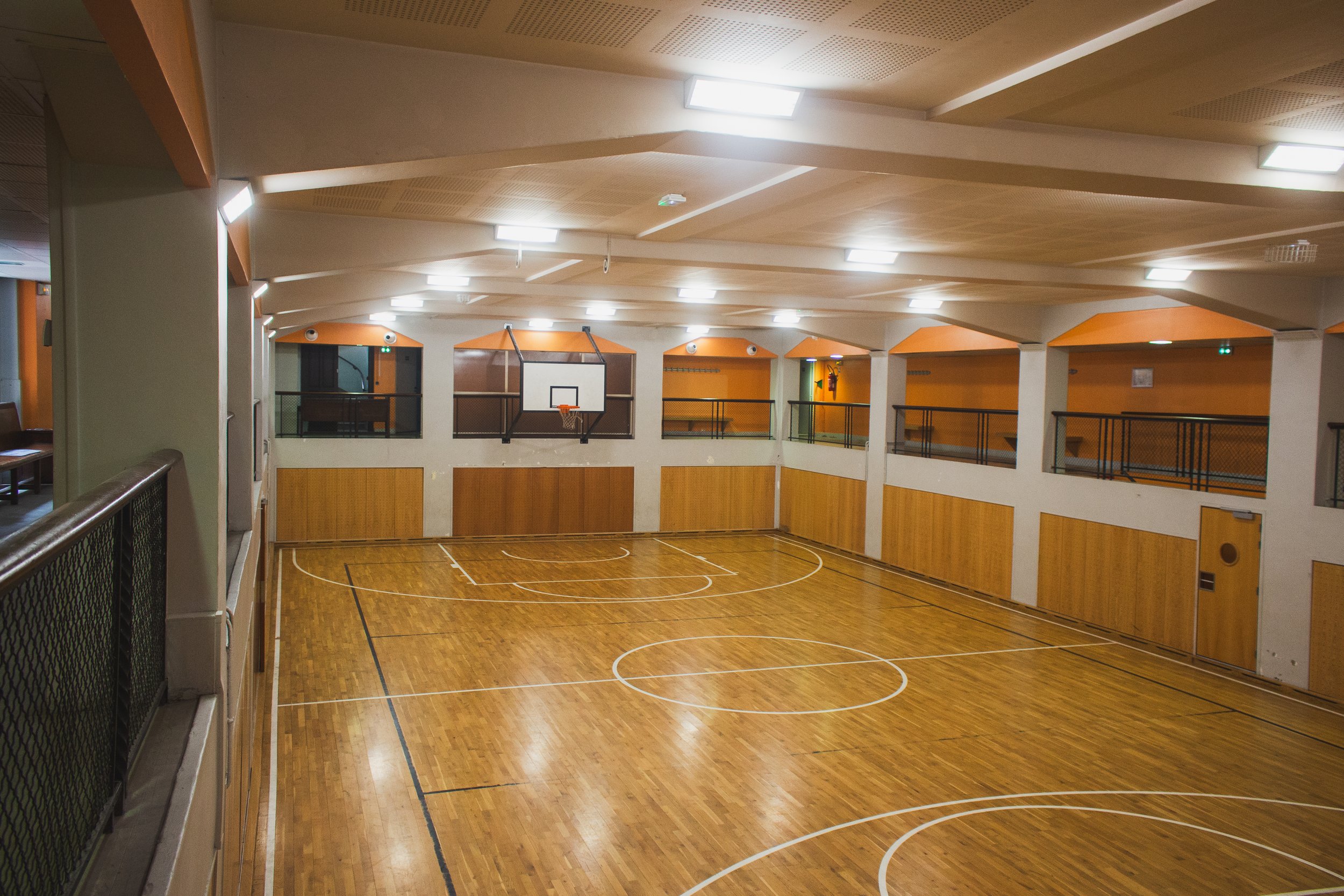
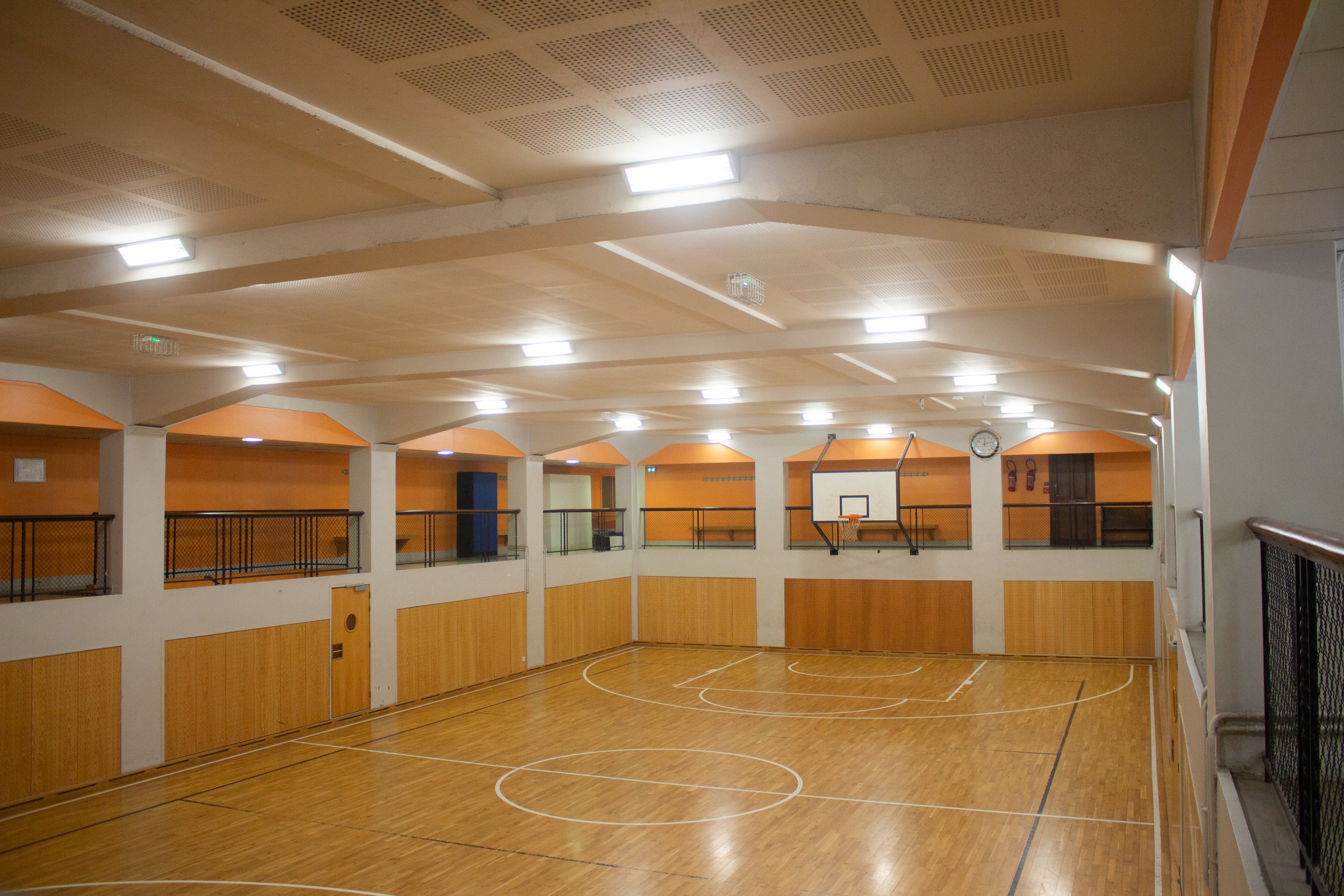
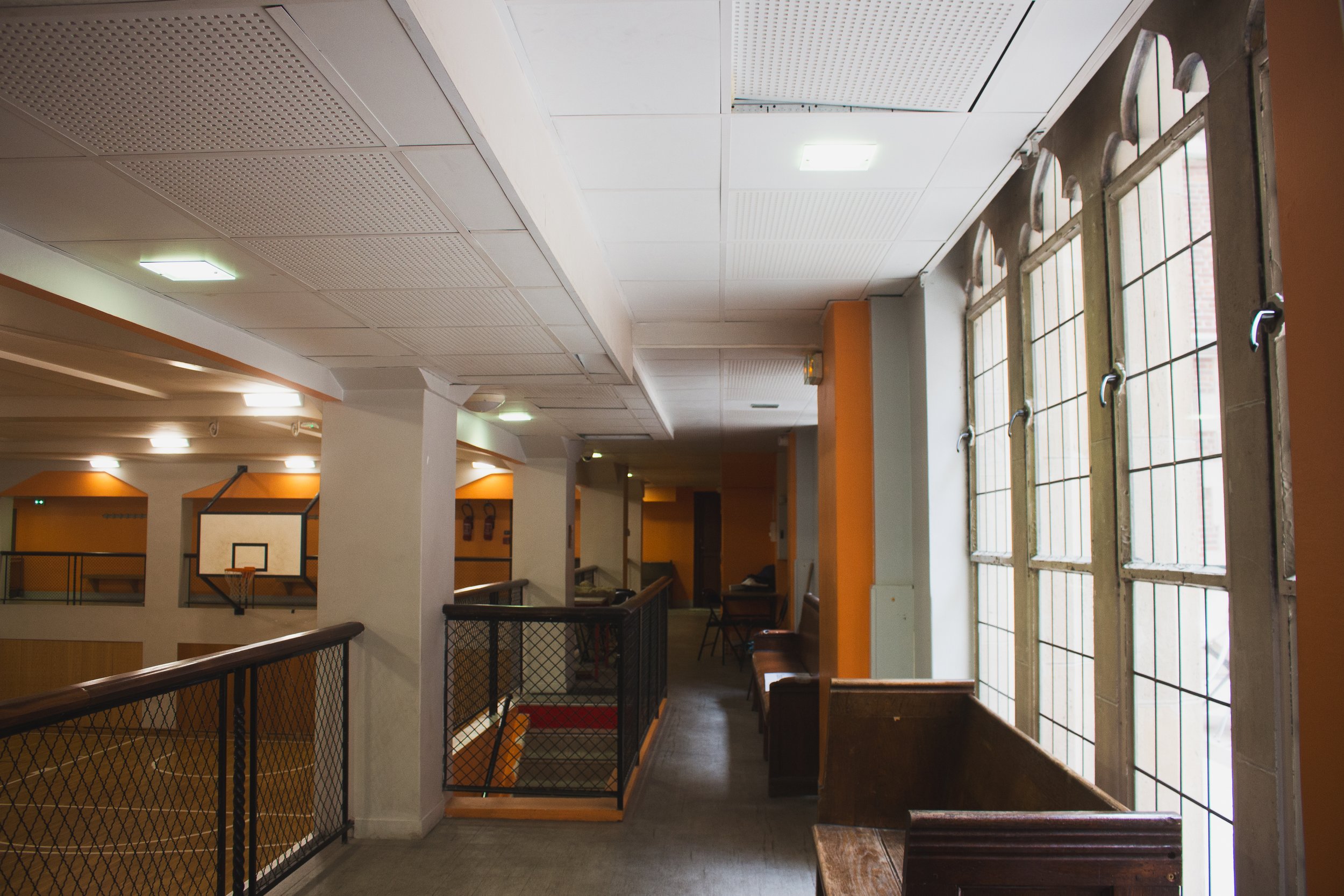
Gym
ACP’s Gym is the perfect venue for sports and dance classes. It is also an ideal place for weekend children's activities and parties. It features a full size basketball court as well as a mezzanine level with changing facilities.
Maximum occupancy depends on type of event, approximately 300m²
